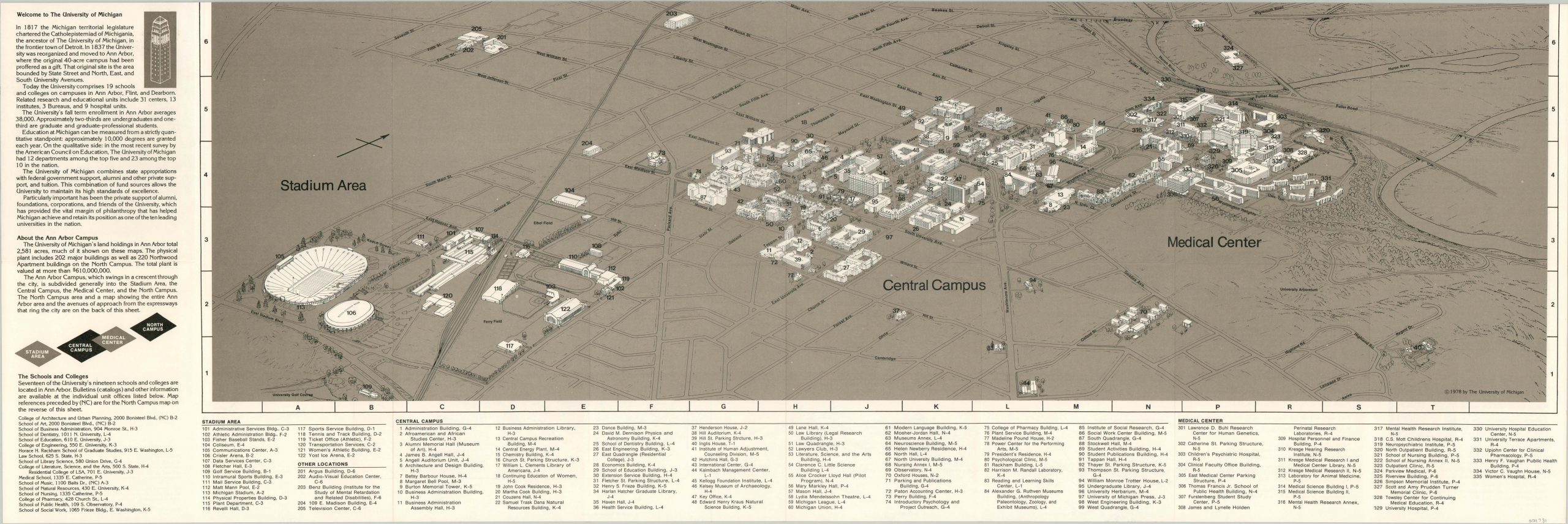Illustrated Campus Plan to the University of Michigan
$75.00
Late 1970’s campus plan and guide to the University of Michigan in Ann Arbor.
1 in stock
Description
This finely detailed bird’s eye view shows the campus of the University of Michigan in 1978. Profiles of individual buildings are skillfully illustrated and individually labeled, each of which corresponds to the index at the bottom of the page. Over 330 buildings in all are identified.
The view shows the vast extent of the sizeable university grounds, from the Big House in the east to the Medical Center in the west. Accompanying the map is a 131 page guidebook detailing the history, organization, and composition of the campus.
Map Details
Publication Date: 1978
Author: University of Michigan
Sheet Width (in): 35.75
Sheet Height (in): 12.00
Condition: A
Condition Description: Like new condition, with minor creasing along fold lines.
$75.00
1 in stock

