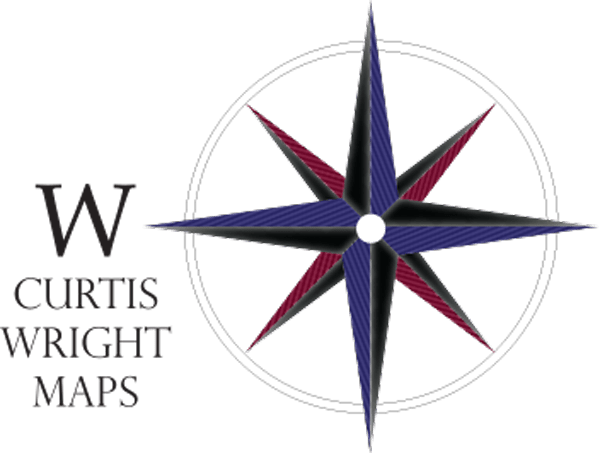The Official Map of Richmond, Ind.
Detailed prewar city plan of Richmond, Indiana.
Out of stock
Description
Issued at a large scale of 1″ to 500′, this map of Richmond, Indiana shows the minutiae of the city down to building outlines and individual lots. Surveyed sections are labeled; as are streets, parks, corporation limits, and points of interest like Earlham College and the Eastern Indiana Hospital for the Insane (now Richmond State Hospital).
The map was originally issued by the city engineering department in 1940, but this particular example has been customized for use in the Central Engineering Department of the Pennsylvania Railroad. It has been dissected and mounted on linen for preservation and convenience of storage. In addition, color has been added by hand to identify track ownership and property of the Penn R.R.
Further manuscript annotations label specific line branches, the freight station, the passenger station, and connecting destinations. A custom legend has also been added to the lower right, listing the lines of the Penn (red) and the Chesapeake and Ohio Railway (brown).
Map Details
Publication Date: 1940
Author: Richmond City Engineering Department
Sheet Width (in): 35.50
Sheet Height (in): 27.00
Condition: B+
Condition Description: Dissected into 28 panels and mounted on linen with original black leather covers. The panels in each corner exhibit moderate discoloration from adhesive used to affix the covers to the verso. Otherwise in very good condition, with minor wear visible between the panels.
Out of stock

