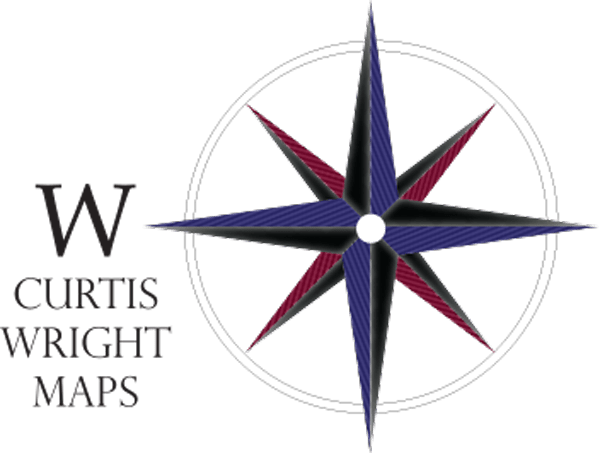The City of Chicago Cook Co. Illinois
$4,750.00
An incredible pre-Fire impression of Chicago issued by a prominent local publisher.
1 in stock
Description
Chicago grew rapidly in the decades following the city’s incorporation, increasing in population from approximately 4,000 residents in 1837 to over 60,000 in 1854. The completion of the Illinois & Michigan Canal in 1848 solidified the Windy City’s status as an important trading point connecting the Great Lakes to the Mississippi and Gulf Coast via the Illinois River. Several railroads and associated facilities were constructed to enable the transportation of commodities like lumber, ore, grain, and livestock, as well as thousands of immigrants from all over America and the world. Capitol flowed in increasing quantities, largely from East Coast investors who saw great promise in the swampy town on the shore of Lake Michigan.
That is the situation reflected in this hand-colored map, drawn and published in Chicago in 1854 by Henry Acheson. Acheson arrived in the city the year prior and quickly established himself as one of the premier local lithographers, along with Edward Mendel and Rufus Blanchard. As defined by the scrollwork at the top of the page, the map was issued for Lewis W. Clark, a land agent with no relation to the famous explorers (that I can discover).
The image presents the city during a period of tremendous economic, industrial, and cultural development. An annexation by the state legislature the same year as publication is reflected in the city boundaries – Ridgley Place (south), Lake Michigan (east), Fullerton Avenue (north), and Western Avenue (west). City blocks are outlined and reflect development concentrated most densely along the river and lakefront while wash color, applied by hand, delineates the various numbered sections. Five separate rail lines enter the city, though the map predates the first street railway by five years.
Several indices on the right side provide lists of important structures and population statistics. Over forty different churches showcase the diverse composition of the inhabitants; with Unitarian, Universalist, German Protestant, Roman Catholic, Presbyterian, and even a Swedenborgian place of worship! The public buildings present a fascinating variety of contemporary locations of interest, such as theaters, factories, markets, telegraph offices, and a competing real estate agent named Rees & Kerfoot (also a client of Acheson’s). Sixteen hotels, including the iconic Tremont House, and eight passenger depots complete the table.
I’ve managed to identify four separate versions of Acheson’s 1854 map, all of which are scarce on the market. The most well-represented in institutions is the unadorned edition, known in 4 examples at the Newberry, NYPL, Yale, and Library of Congress. Alternates were created specifically for the real estate firms of J.B.F. Russell & Co. (1 example at the Wisconsin Historical Society), Rees & Kerfoot (1 example at Harvard), and Lewis W. Clark (no other known examples I can identify). Reference is also made to an imprint for N.P. Inglehart & Co., but I’ve been unable to independently confirm.
Sources: Classic Chicago; Illinois Secretary of State; Harvard University (alternate example); OCLC:24058224; OCLC:869296271
Map Details
Publication Date: 1854
Author: Henry Acheson
Sheet Width (in): 16.6
Sheet Height (in): 21.4
Condition: A
Condition Description: Lithographed on thin paper with faint wear along old fold lines. Light discoloration along the outer edges of the sheet, including some scattered soiling in the bottom margin. Remains in very good to near fine condition, though the original color has slightly faded.
$4,750.00
1 in stock

