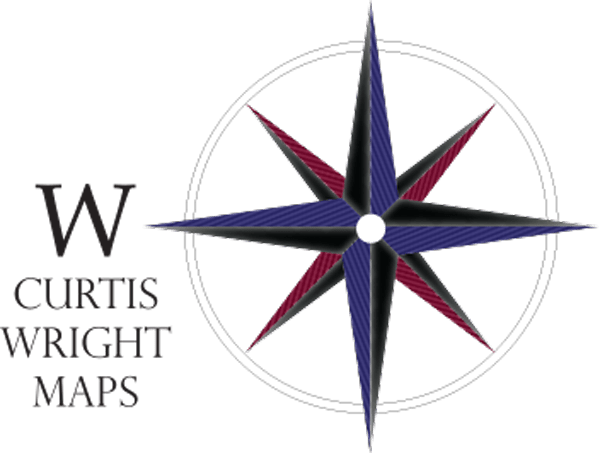Chicago Harbor & Bar, Illinois
$1,600.00
An incredible overview of the heart of Chicago during the mid-19th century.
1 in stock
Description
This spectacular plan of Chicago is based upon the surveys conducted by the US Topographical Engineers, under the direction of Lieutenant Colonel J.D. Graham in 1857 and 1858. The large-scale image presents a detailed overview of downtown Chicago in the decades preceding the Great Fire – one of the finest such impressions. It stretches from Lake Michigan past Wolf’s Point, where the Chicago River branches north and south, and is bounded by Des Plaines St. (west), Chicago Ave (north), and Monroe St (south).
The map’s focus is on the Chicago Harbor (in reality, the river) and bar, the sand hazard at the mouth of the river that was a constant irritation to maritime navigation. An incredible corpus of information is displayed that reflects the tremendous work behind the map’s production – depth soundings, directional measurements, survey lines, and much more.
A fascinating variety of buildings are labeled, reflecting the massive train facilities, waterfront warehouses and industries, the grounds of Old Fort Dearborn, pre-fire churches, City Hall, and even Graham’s headquarters during his surveys! Street names reflect a pattern that remains largely to this day (with the notable exclusion of Lake Shore and Wacker Drives). As noted in the online description of the map by the Newberry Library:
In the 1850s, Chicago’s harbor emerged as a critical link between the waterways of the Great Lakes, including the Erie Canal, and the new railroads leading from riverside docks and piers (as shown on this map) to the interior of the country. Repeated attempts to keep the river and harbor clear of sediment had had only temporary effect. In April 1854, the government brought Lieutenant Colonel James Duncan Graham (1799-1865), a member of the Army Corps of Engineers, to Chicago in April 1854 to direct more comprehensive improvements. The improvements cost $200,000, four times the amount spent on previous improvements.
Graham’s 1858 map of the Chicago Harbor and Bar records the data from soundings taken by his engineers in order to determine the water depth and hence the silt accumulation on the harbor’s floor. Detailed notes on the map describe the process he used to calculate the precise latitude and longitude of the site. This enabled him to pinpoint the underwater locations needing to be dredged. The detailed three-dimensional visualization of the river mouth and adjacent lakeshore offers a clear picture of how the prevailing southward flow of the lakeshore current and consequent drift of lake sand constantly pushed the natural flow of the river towards the south. . .
Map Details
Publication Date: 1858
Author: Lieutenant Colonel J.D. Graham
Sheet Width (in): 50.5
Sheet Height (in): 34
Condition: B+
Condition Description: Printed on thin paper that was formerly folded and bound. Now flattened, with moderate wear, some wrinkling, and discoloration along old fold lines. Toning most evident along the horizontal centerfold. Remains in very good condition overall.
$1,600.00
1 in stock

