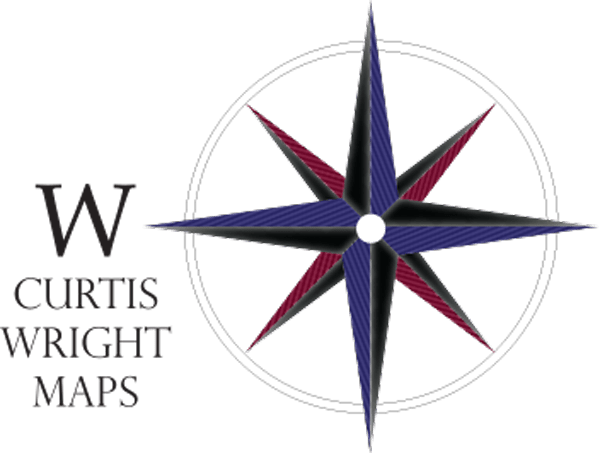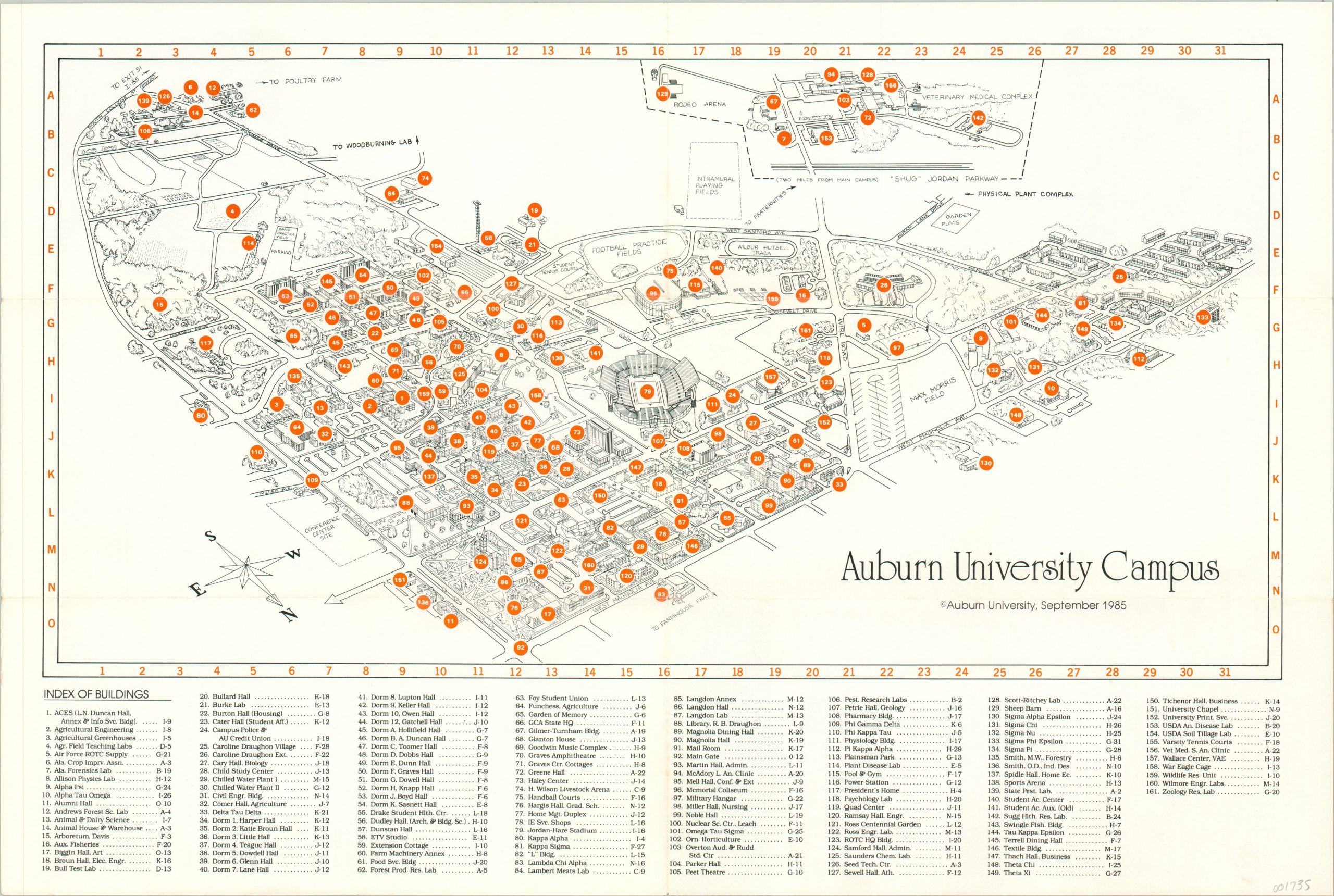Auburn University Campus
Retro campus plan of Auburn University.
Out of stock
Description
This detailed bird’s eye view of the campus of Auburn University was published by the school in September of 1985. It shows the entirety of the campus grounds, with individual buildings labeled corresponding to a list at the bottom of the sheet. Jordan-Hare Stadium dominates the center of the image, which includes an inset plan of the veterinary medical complex at the top.
Also included on the map is the new School of Forestry and Wildlife Sciences, established the year prior to publication. The year following issue, the colleges of Liberal Arts and Sciences & Mathematics were created from the former schools of Arts & Sciences, Agriculture and Biological Sciences, and Architecture and Fine Arts. Six panels of text and photographs praising the school can be seen on the verso.
Map Details
Publication Date: 1985
Author: Auburn University
Sheet Width (in): 17.90
Sheet Height (in): 12.00
Condition: A
Condition Description: Near fine condition, with fold lines as originally issued.
Out of stock

